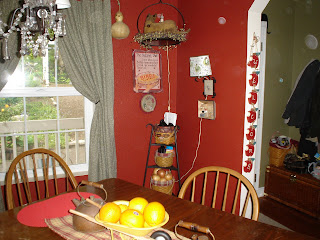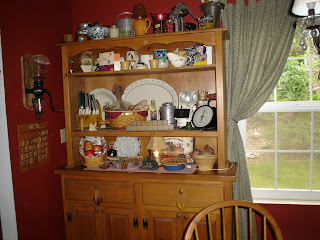 Hidey Ho people!...I thought I would list some photos of our home and our kitchen renovation...Another blog that I love to read "Baking BeauTies" posted my "kitchen Reno" on their blog today and I thought I would add more to it.. The above photo was taken in 2005 so I guess our reno was done in 2005 and not 5 years ago..sorry for the error... Millie is playing in the old sink, cabinets, countertop formica old dishwasher...you get the picture..I liked it when we moved in in 1994, but the renters that lived here for 3 years were not that kind and then I hated it and knew we needed to remodel...
Hidey Ho people!...I thought I would list some photos of our home and our kitchen renovation...Another blog that I love to read "Baking BeauTies" posted my "kitchen Reno" on their blog today and I thought I would add more to it.. The above photo was taken in 2005 so I guess our reno was done in 2005 and not 5 years ago..sorry for the error... Millie is playing in the old sink, cabinets, countertop formica old dishwasher...you get the picture..I liked it when we moved in in 1994, but the renters that lived here for 3 years were not that kind and then I hated it and knew we needed to remodel... Here is another GLORIOUS photo of the kitchen as seen through the dining room...look at the old stove...gotta love those coil tops..where you put tin foil in them to keep them somewhat clean...
Here is another GLORIOUS photo of the kitchen as seen through the dining room...look at the old stove...gotta love those coil tops..where you put tin foil in them to keep them somewhat clean... here is the laundry room and door you can see intothe kitchen... that door has been replaced with a pocket door and we moved that wall back about 20 inches into the laundry room...Don't need a huge laundry room to do laundry...just a washer and dryer to make me happy...:)
here is the laundry room and door you can see intothe kitchen... that door has been replaced with a pocket door and we moved that wall back about 20 inches into the laundry room...Don't need a huge laundry room to do laundry...just a washer and dryer to make me happy...:) OH and yet another photo of that beautiful stove..actually it did go to a good home..Mike was doing a renovation at some low income housing and the lady needed a stove...better then the one she had...but this had no window, no self cleaning...(would highly recommend) this came with the house when bought new..I guess the builder Ronald Nardone couldn't put out another 100 bucks to actually have a decent stove...sorry we don't care for our builder...
OH and yet another photo of that beautiful stove..actually it did go to a good home..Mike was doing a renovation at some low income housing and the lady needed a stove...better then the one she had...but this had no window, no self cleaning...(would highly recommend) this came with the house when bought new..I guess the builder Ronald Nardone couldn't put out another 100 bucks to actually have a decent stove...sorry we don't care for our builder... Here are the beautiful cabinets with that faux white wash stain paper that if you put a sticky tape on will rip it right off...we no longer have the soffets...the cats used to love those as they would sleep up there...we now have the huge cabinets that go to the ceiling...you can never have too much storage in a kitchen...especially a small one like ours...this is galley style folks.. more then 2 people and you are crowded...just bumping it out 20 inches made the biggest difference..you can now have at least 5 or 6 and not feel to claustaphobic(don't think I spelled that right) my phonics isn't what it used to be...
Here are the beautiful cabinets with that faux white wash stain paper that if you put a sticky tape on will rip it right off...we no longer have the soffets...the cats used to love those as they would sleep up there...we now have the huge cabinets that go to the ceiling...you can never have too much storage in a kitchen...especially a small one like ours...this is galley style folks.. more then 2 people and you are crowded...just bumping it out 20 inches made the biggest difference..you can now have at least 5 or 6 and not feel to claustaphobic(don't think I spelled that right) my phonics isn't what it used to be...
Here is the start of the renovation...ripping out the wall..to the left where the fridge is on the other side of the wall he put in a built in unit with doors.. the upper part holds all my pastas etc. and the lower half holds my dirty laundry...we even bumped out the bathroom to make it bigger and added a custom shower so we now have a 1.75 bathroom house..instead of a toilet and sink...that door leads to the back yard.

Okay now for the AFTER Photos...here it is in all her glory..I tell my husband almost on a daily basic that I still love my kitchen and it is one of my favorite places to be in...next to the craftroom...It is such a pleasure to cook in here now..I have the big pull out drawers no more digging and pulling it all out for that one item and then shove it all back in and hope it all fits...you get my drift..
 Here is the "baking station" where all the baking goodies are stored, some in old jars...I insisted that I did NOT want cabinetry here as I love the old style kitchens with the open shelving...so I got my wish and do not regret it one bit...
Here is the "baking station" where all the baking goodies are stored, some in old jars...I insisted that I did NOT want cabinetry here as I love the old style kitchens with the open shelving...so I got my wish and do not regret it one bit... Here is another "after" view into the laundry room...there is the big pantry floor to ceiling with pull out shelves we actually have food in the kitchen now where before it was kept in 2 big white basic units in the laundry room to the left...
Here is another "after" view into the laundry room...there is the big pantry floor to ceiling with pull out shelves we actually have food in the kitchen now where before it was kept in 2 big white basic units in the laundry room to the left...
to the right of the stove in between the fridge is where I prep food for cooking etc...it was only about 23 inches wide...not very big when you are preparing food or baking or whatever...now it is 36-1/2 inches wide....we put in the wide drawers here too....what a difference when you are pulling out your big pots and pans...no digging..just grab and go... we also put in tile flooring on the diagonal...what a visual difference that made..we have so many that come in and ask if we widened it..nope...just that visual difference..but it too fills wider and roomier .....we put in beadboard on the ceiling and pot lights too...there was only 2 lights here before now we have 5...
the cabinets are that knotty hardwood alder with the holes in them and a honey colored stain...

Here is our dining room.

our hutch in the dining room and it matches the cabinets in the kitchen...this was here before the kitchen and was not planned but after we were done...it looks like we did it on purpose..

yet another view of the dining room..we have had this antique table since 1992...has a leaf to make it bigger...the chairs were from an unfinished furniture store and we stained them...
 here is our living room..were we spend alot of time watching movies...and sitting by the fire...the kids love it...the 4 pictures on the wall, there used to be a door there to lead to the laundry room...we could never figure this out...were we too lazy to walk around to the bathroom? it used up much needed space and on the other side was where the big pantry unit went as we didn't use that door...the bump out in the wall is the bathroom...it has always been there...
here is our living room..were we spend alot of time watching movies...and sitting by the fire...the kids love it...the 4 pictures on the wall, there used to be a door there to lead to the laundry room...we could never figure this out...were we too lazy to walk around to the bathroom? it used up much needed space and on the other side was where the big pantry unit went as we didn't use that door...the bump out in the wall is the bathroom...it has always been there...

Here is the other side of the living room...the TV is in that big unit...the woodstove...there was supposed to be a wall there with a door..it was to be the study...WE were like can you not put that wall there as we want to put in a woodstove...it would have made this living room even smaller and now the builder doesn't put this wall in any of his houses...go figure...Well that is it for your tour today..

Here is our dining room.

our hutch in the dining room and it matches the cabinets in the kitchen...this was here before the kitchen and was not planned but after we were done...it looks like we did it on purpose..

yet another view of the dining room..we have had this antique table since 1992...has a leaf to make it bigger...the chairs were from an unfinished furniture store and we stained them...
 here is our living room..were we spend alot of time watching movies...and sitting by the fire...the kids love it...the 4 pictures on the wall, there used to be a door there to lead to the laundry room...we could never figure this out...were we too lazy to walk around to the bathroom? it used up much needed space and on the other side was where the big pantry unit went as we didn't use that door...the bump out in the wall is the bathroom...it has always been there...
here is our living room..were we spend alot of time watching movies...and sitting by the fire...the kids love it...the 4 pictures on the wall, there used to be a door there to lead to the laundry room...we could never figure this out...were we too lazy to walk around to the bathroom? it used up much needed space and on the other side was where the big pantry unit went as we didn't use that door...the bump out in the wall is the bathroom...it has always been there...
Here is the other side of the living room...the TV is in that big unit...the woodstove...there was supposed to be a wall there with a door..it was to be the study...WE were like can you not put that wall there as we want to put in a woodstove...it would have made this living room even smaller and now the builder doesn't put this wall in any of his houses...go figure...Well that is it for your tour today..
gotta list some stuff on ebay and finish my baby blanket for tonights baby shower, will post photos of them both when I am done...
We are finally getting some nice weather...so the kitties are in their habitat and all the windows are open ....
OH someone spotted a huge bear in our area...so no more walking in the woods till it is found...scares me to death...they said it was about 7 feet tall.....
Have a great weekend...














































.JPG)








No comments:
Post a Comment